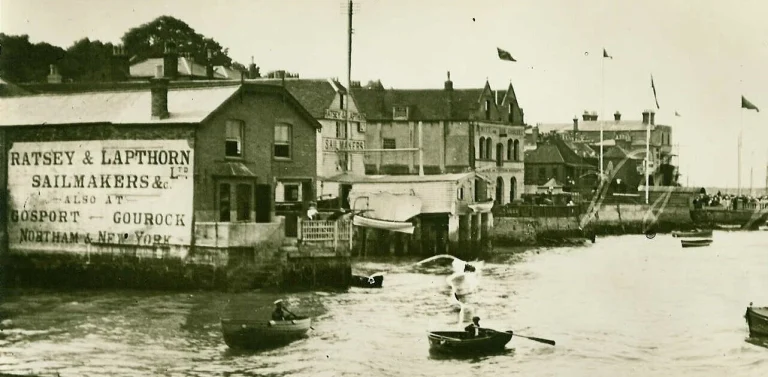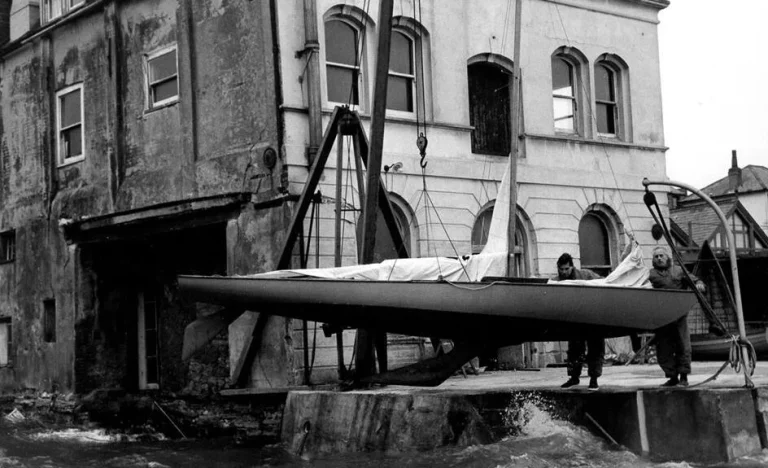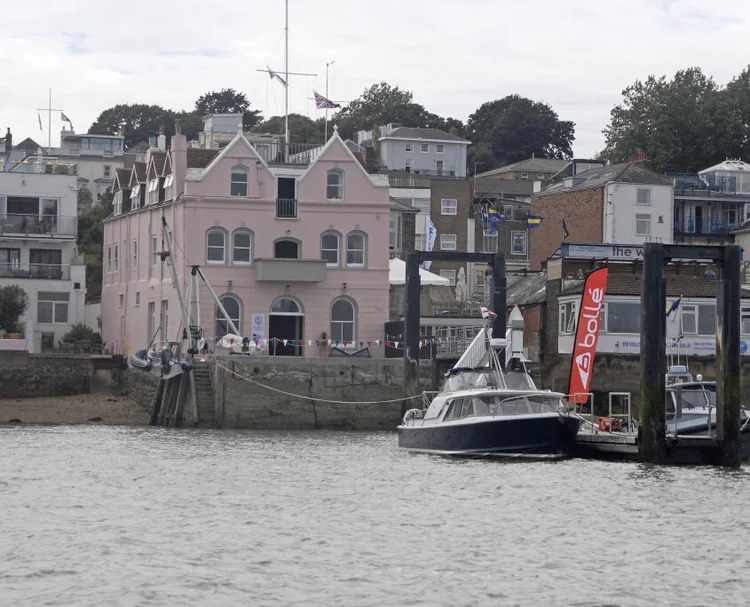
Here you can find out about the fascinating history that has unfolded over the years , here at the Commodores House.
Commodores House was once lived in by Uffa Fox and is a unique venue combining fascinating history with outstanding harbour views. At one time it housed public baths and rumour has it that Napoleon III bathed here in the 1870’s. Recent excavations have revealed large pieces of slate that were probably parts of a bath. It was used by Hewitt’s the grocers as a warehouse for 200 years. In the last century, the J class yachts moored in Cowes Roads, were provisioned from here. It was purchased by Uffa Fox in 1948, who converted the warehouse into a combined home, office and boatyard.
Draughtsmen used to work in the drawing office upstairs, and wooden boats were built in the boathouse. Prince Philip’s Flying Fifteen “Coweslip” was kept on the quay and was hoisted by crane into the water for racing in the Solent.
The house is situated right on the waterfront. The view is unique, because Cowes is alive with small boats, and big ships pass close by on their way into Southampton. The sea washes the sides of the house so one feels in close harmony with the water

Uffa Fox sold the house to the Terry family but continued to live there as if it was his own. After his death the drawing office was closed as the Terry’s moved in their furniture, and generally cleaned up the house. The bottom floor where Uffa had built Flying Fifteens and his motor launch, named Ankle Deep, remained unkept. It had an ugly boiler, coal stores, and was full of junk. It could hardly have been used as living space, having huge concrete columns recently commissioned in the hope of preventing the house from collapsing. But the Flying Fifteen class did manage to hold their Cowes Week cocktail party on the quay.
When John Terry inherited the house, he realized that major work was required to stabilize the structure. A plan was drawn up by a local architect and the structural engineers next door. The work was carried out by Cowes builder Geoff Banks. Piles were driven down to support a reinforced concrete platform which was built under the house. Concrete pillars were built up against the walls. These had dummy stonework facings by Mick, who had done the same type of work at the Royal Yacht Squadron. His signature was to do some hidden patterns and it is a challenge for one to identify these. Steel columns were also used so the end result was an internal framework of great stability, preventing the walls from moving further. It is a tribute to their workmanship that 15 years later only one tiny and totally insignificant crack has appeared.
John had remembered the early parties on the quay and took advantage of the reconstruction to clear up the bottom of the house, level the floors and turn it into a combined boathouse and event room.
